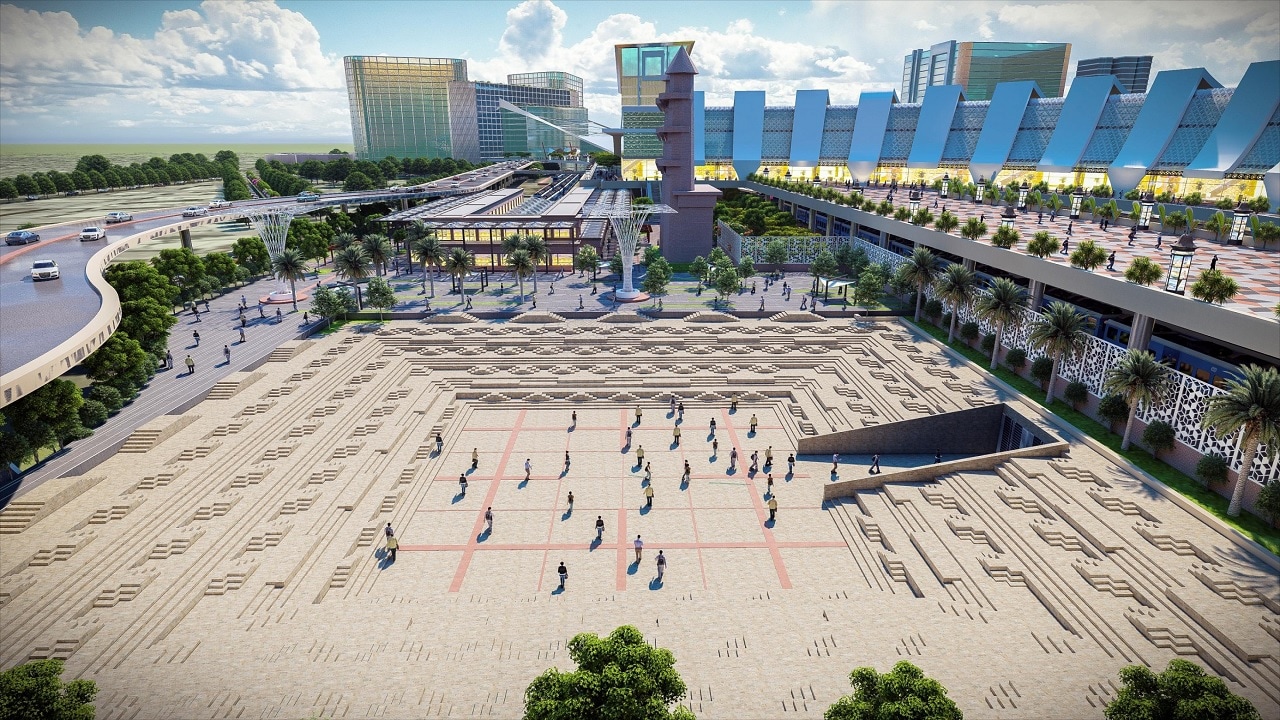EPC tender opened for Kalupur railway station redevelopment; Work to be completed in 36 Months
March 18, 2023
Amdavad: Ahmedabad is one of the most important economic and industrial hubs in India. In the yesteryears, the city was known as the ‘Manchester of India’. In July 2017, the Historic City of Ahmedabad, or Old Ahmedabad, was declared a UNESCO World Heritage City. The city is undergoing major transformation and hence, it is the need of the hour to redevelop the age-old structure of Ahmedabad railway station into a majestic grandeur to meet the vibrancy of the current times.
Indian Railways is accelerating the work of transforming major stations across the country into a modern & world class stations. 1275 railway stations across the country has been identified for upgradation & modernization under the Amrit Bharat Station Scheme, out of which 87 stations are in Gujarat. The transformation of Ahmedabad railway station with the latest infrastructure and amenities will have a multiplier effect in the economy with creation of new jobs.
According to a press release issued by Shri Sumit Thakur – Chief Public Relations Officer of Western Railway, the redevelopment work of Ahmedabad station has been initiated and the Engineering Procurement & Construction (EPC) tender for the execution of project has been invited & was opened on 13 March, 2023. The work of redevelopment is being targeted to be completed in 36 months. The project envisages a holistic approach for integration of heritage monuments and new City Centre at the station, by providing world-class infrastructure in the form of Multimodal Transport Hub (MMTH), Multi – Level Car Parking (MLCP), Skywalk, landscaped Plazas, etc.
Giving more details Shri Thakur informed that the architecture of this station building has been inspired by Modhera Sun Temple. An iconic tower of MMTH Building towards Kalupur side will become a new landmark for the city of Ahmedabad. Also, the Archaeological Survey of India (ASI) protected monuments of Brick Minar and Jhoolta Minar will be aesthetically integrated in the station premises enhancing the heritage value. Another, novel concept planned in the design of this station is an open space Amphitheatre inspired by Adalaj stepwell. This will not only enhance the architectural value of the station, but will also provide recreational space for the local residents and the tourists as well.
Shri Thakur further informed that this redevelopment will integrate both sides of the city. A 15 acre Concourse Plaza and a 7 acre Mezzanine Plaza have been planned over the railway tracks. This concourse shall have waiting area for passengers which will be equipped with facilities like toilets, drinking water, food courts, retail shops, kiosks, baby feeding rooms, etc. An elevated road network shall decongest the station and will facilitate multimodal integration of railways with National High Speed Rail Terminal (Bullet Train), Metro & Bus Rapid Transport (BRT). It will offer an enhanced experience and mobility to passengers and city dwellers.
The plan includes segregated Arrival / Departure Passenger Plazas, Congestion free & conflict-free Entry / Exits in Station Premises, underground parking arrangements, etc. The railway station will be Divyang Friendly. Lifts and Escalators will be installed in the entire station complex.The station building will be Green Building with features for efficient use of energy, water and other resources, use of renewable energy, etc. The station will also be equipped with the state-of-the-art safety & security technology consisting of intelligently designed features for better station management. The Parcel Depot has been planned with automated systems for better handling.
Related Stories
PM Narendrabhai Modi virtually kicks off redevelopment of 46 railway stations in Gujarat
Kalupur railway station in Ahmedabad to reconstructed in 36 months
Redevelopment of Ahmedabad railway station: RLDA invites bids for the second time
Afcons wins bidding for Ahmedabad railway station redevelopment
Enchanting pictures of proposed new Ahmedabad Railway Station
Recent Stories
- BJP wins Vav assembly by-election in Banaskantha
- Progress update of Vadodara - Dahod - MP Border section of Delhi-Mumbai Expressway
- Thaltej Gam Metro Station ready; likely to open in December 2024
- Over 5 lakh tourists visit Rani ki Vav in Gujarat in two years
- Vav Assembly seat by-election 2024 live results
- Gujarat ministers hold 4 group discussions in Chintan Shivir at Prabhas Patan
- Experts from Kochi visit Surat for feasibility survey of water metro along Tapi



