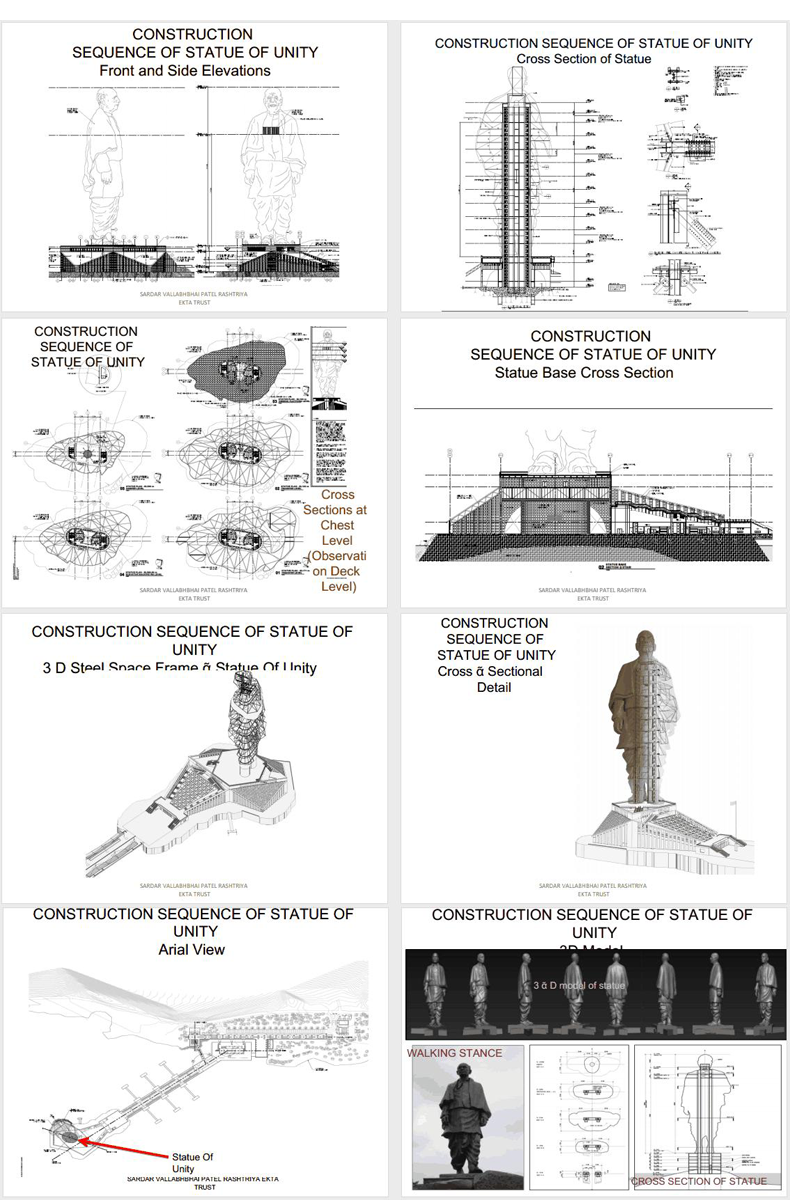Technical drawings of Statue of Unity and some more details
October 30, 2013
Ahmedabad, 30 October 2013
Presented here are technical pictures of proposed Statue of Unity – the tallest statue of the world featuring Sardar Vallabhbhai Patel. The statue will be built at Sadhu bet, 3.5 km south from the Sardar Sarovar Narmada dam. The inner core of the statue will be built with concrete. Steel frames will be fixed over concrete pillars. Above that frame, there will be a rich bronze cladding.
-World’s fastest elevators will keep the visitor’s tour engaging.
-The public three-level base of the statue – exhibit floor, mezzanine and roof – contains the memorial garden and a large continuous exhibit hall that will be developed as a visitor attraction focusing on the contributions of Sardar Vallabhbhai Patel.
-The observation deck at 500 ft can accommodate 200 people at a time. The panoramic view from this level will enable visitors to see the beautiful Satpura and Vindhyachal mountain ranges, the 256 kms long Sardar Sarovar Reservoir and the 12 kms long Garudeshwar reservoir.
-Access to the statue is via boat ride (3.5 kms)
-An elaborate gallery for a massive panoramic view of the world’s largest irrigation dam, the river and the hilly terrain, and an illustrious sight of Arabian sea.
-A state-of-the-art underwater aquarium.
-A large modern canpied public plaza, overlooking the river and the statue, will have scrumptious food stalls, ornate gift shops, retails kiosks and other visitors amenities.
Phase 1 of development
This 182 meters tall statue spread in 20,000 sq meter of project area, will be surrounded by an enormous man-made lake spread across 12 kms of area.
In and around the statue, there will be:
World’s best exhibition narrating the story of Indian National Movement, the unification of India and Sardar’s contribution.
Memorial garden.
Bridge connecting Sadhu Island with the mainland.
Memorial and visitors center
Improved roadway between the statue and Kevadia.
Parking and transport site.
Hotel and convention center.
Phase 2 development
The engineering and designing at the project site will witness the following activities:
Development of banks of river Narmada up to Bharuch.
Development of road and rail, and tourism infrastructure.
Schools, colleges and universities for tribal development.
Education research centre and knowledge city.
Tourism corridor from Garudeshwar to Bhadbhut.
Clean technology research park and agriculture training centers.
The statue will have an estimated capacity of 15,000 visitors/day.
A/V exhibits on a fixed routes to maximize the visitors.
The upper observation level can hold up to 200 people at a time.
3,000 people can visit the observation level per day, reachable by stairs.
The visitor attraction at the base of the statue is expected to be significant.
These metrics are comparable to the Statue of Liberty, the Washington monument, the Eiffel tower and Pavilions at the 2010 Shanghai Expo.
Tender process may end on 25 December.
Work may kick off on the ground on 26 January.

Related Stories
Power generation through reversible turbine thanks to Garudeshwar weir
Amit Shah slams Rahul Gandhi for "spreading canards to discredit the Statue of Unity project and hatred towards Sardar Patel"
Some exciting updates from the Statue of Unity site
Steering Committee constituted to expediate Bhadbhut Barrage Project
Recent Stories
- Shah in Anand hails Salt Cooperative Initiative of Kutch, predicts Rs. 1 lakh crore Turnover of Amul next year
- Section 144 imposed after arrest of AAP MLA Chaitar Vasava
- 24 hours rainfall data from across Gujarat; Bhiloda tops, Surat City had over 4.56 inch rain
- Chaturmas 2025 starts today across Gujarat; will end on 2nd November
- Gauri Vrat Goro begins across Gujarat ; Jaya Parvati Vrat from July 8
- Stray bull attacks man in Bhachau, Kutch; CCTV footage surfaces
- In pictures: Upcoming Five-Star Hyatt Hotel at GIFT City, Gujarat
