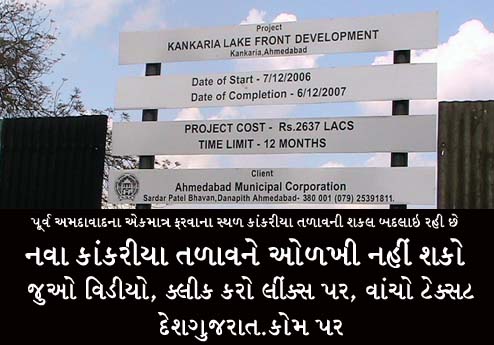Ahmedabad’s Kankaria lake will have a new look this year(Video)
February 13, 2007
In video: Road around Kankaria lake is closed nowadays. In some part of periphery, both lanes are closed and in some other part, only one lane is open. Heavy construction work for railway around lake and landscaping etc. is going on for this tight scheduled project. Watch video, Read the details in photograph, or click the links below for more information.
In Video: After lots of reconstruction work, Kankaria lake will look like these pictures in 2008.

Related details on these links:
Kankaria lake front project’s Presentation in html
Complete presentation of Kankaria front project in .ppt file in Zip Format
________________________________________________________________________________





________________________________________________________________________________
Ahmedabad Municipal Corporation has prepared plans to build an indoor stadium at Kankaria lake-Maninagar, the constituency of chief minister Narendra Modi.
The project, designed by Pune-based Christopher Charles Benninger Architects, will convert the existing Ambubhai Purani Vyayam Shalla into the AMC Indoor Stadium.
The new stadium will hold two basket ball courts, a skating rink, a planetarium, e-library, multipurpose hall, a gymnasium, aerobics hall, store-rooms, a stage and different rooms for table tennis, snooker and other indoor games.
The total built-up area of the AMC Indoor Stadium with basement would be around 26,316 square meter.
The new indoor stadium would have a capacity of 6,612 people, including 4,412 lower-level seats and 1,200 at the arena level.
The open stadium would have 3,554 seats. The 677 square meter skating rink would be of international standards. Similarly, the 100 sq.m. planetarium would seat 60 and be equipped with projectors and related facilities.
Parking would be in the basement area and it would have 416 four-wheelers and 382 two-wheelers.
This would be an Indoor Air-conditioned Stadium at Ahmedabad, designed by Christopher Charles Benninger
The stadium is designed to seat five thousand spectators. Located on the historic Kankaria Lake, in the center of the city, the complex houses a large arena, a drama theater, a skating rink and gymnastic facilities. There is a basement parking facility for five hundred vehicles, extensive building management systems and specialized lighting and audio-visual systems. The center is located in a chain of recreational facilities that ring the lake. A sequence of stairs, ramps and seating areas lead up to a podium promenade. These facilities allow the public access to a tree shaded garden retreat perched over a cooling lake.




New related updates in audio,video,text, will be added to this page frequently.Keep visiting.
Related Links:
🗃️ This story is from our archives and may contain outdated information.
Recent Stories
- Maruti Suzuki Gujarat Rail Project Becomes World’s First Verra-Registered Modal Shift Project
- Gujarat Police Seized Rs. 3,727 Crore Worth Drugs in Two Years
- Rann Utsav Draws 17.97 Lakh Tourists in 2 Years; Gujarat Govt Earns ₹17.06 Crore
- IMD Forecasts Unseasonal Rain in Parts of Gujarat Over Next 24 Hours
- 32 Hotels in Ahmedabad, Gandhinagar Hold Liquor Permits; Govt Earns ₹116.39 Crore in 2 Years


